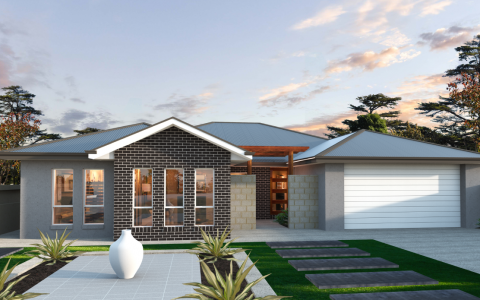Home of the Month – The Wakefield 5

Wahlstedt Quality Homes is proud to announce the Wakefield 5, the first entry in a line of Homes of the Month.
Wahlstedt Quality Homes is beginning to showcase the large variety of standard home designs its clients have to choose from. The Wakefield 5 design has proven to be very popular and that should be no surprise given the inclusions which tick all the boxes for many home buyers.
The Wakefield 5 boasts a parent and children wing incorporated into the design with a large master suite designed with impressive ensuite and walk-through robe. The children’s wing incorporates its own activity room coming off three of the children’s bedrooms. The children’s wing has its own bathroom and loads of space for the kids to spread out and enjoy.
There is a huge living/meals area at the rear overlooking the alfresco area, which is accessed through bi-parting sliding doors to give a real sense of open space. When you need to get away from it all or you want to sit and watch a surround-sound movie experience there is a dedicated home theater area that will make you feel like you are at the movies.
There is a double garage with access directly into the laundry while the large open-plan kitchen looks over the entertaining area with a butler’s pantry for food preparation and additional storage.
The flexibility in the design allows for a four bedroom with study layout or alternatively can be a true five-bedroom home with loads of space for everyone. The choice of exterior looks for this home are endless. It has such a versatile style all of its own and lends itself very well to any style the client is looking for.
Wahlstedt Quality Homes believes in working with its clients to come up with a design that suits their lifestyle. Consultants help their clients achieve the overall look of the home that suits their needs and ensure the style of their home works in the environment in which it is being built. So when you are looking to build your new home remember: For Quality Service and Peace of Mind… Choose Wahlstedt instead.
Click here for further details, floor plan & specifications on the Wakefield 5 or download the PDF brochure here. Or, contact our Design and Building Consultants about the Wakefield 5 today!
Sam Carter 0488 088 853 / Chris Ward 0429 445 223

SUPERVISOR
A position has become available for a Construction Supervisor to join our team.
If you are a registered Supervisor or wish to train to become one why not consider joining WQH.
The successful applicant must have exceptional communication skills and must be able to work with our clients, trades & suppliers to achieve the best home possible for our clients. Must have a sound knowledge of the building industry & various building codes and be willing to work within our team.
If this sounds like you please send resume to reception@wqh.com.au ... See MoreSee Less
Call Now
0 CommentsComment on Facebook
What a difference a façade can make to a home! Classic brick home or sleek straight lines, our #laura design can showcase it all.
Whatever your style is, Wahlstedt can help make your house your home 🫶 ... See MoreSee Less
0 CommentsComment on Facebook
We love the finishes on this bathroom 😍
Beautiful light fixtures, large window bringing in the natural light, custom shelving, and a bathtub you could relax in for hours!
Chat to our Design Consultants about your dream bathroom:
wahlstedtqualityhomes.com.au/request-a-consultation ... See MoreSee Less
0 CommentsComment on Facebook
For over 30 years, Wahlstedt Quality Homes has successfully delivered hundreds of new dwellings, on budget and to the standard our customers throughout South Australia expect🏠#buildwithwahlstedt
Explore our Home Designs:
wahlstedtqualityhomes.com.au/designs ... See MoreSee Less
Call Now
1 CommentComment on Facebook
Love it! That's our house x